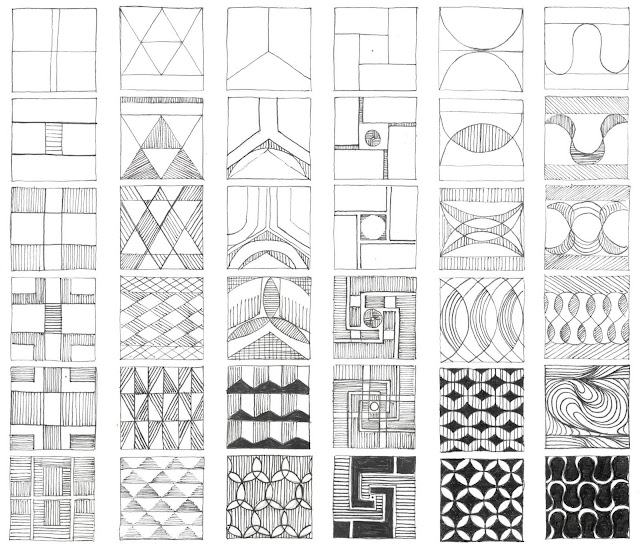Arch-mashup:
“I prefer a spider web (…).1 Based
on a few geometric rules, the project exhibits more of his recent interest in
fluid and continuous spaces.2 You
have to understand the nature and the preciousness of all materials; I like a
combination of metal, concrete, timber, masonry and stone.
Louis Kahn used to tell his students: if you are ever stuck for inspiration, ask your materials for advice. "You say to a brick, 'What do you want, brick?' And brick says to you, 'I like an arch.' And you say to brick, 'Look, I want one, too, but arches are expensive and I can use a concrete lintel.3 White, black, shades of black and nature material colours. This building will encourage exchange and communication through a more explicitly fluid arrangement of a rich and diverse range of cultural activities. ”And then you say: 'What do you think of that, brick?' Brick says: 'I like an arch'".”
Louis Kahn used to tell his students: if you are ever stuck for inspiration, ask your materials for advice. "You say to a brick, 'What do you want, brick?' And brick says to you, 'I like an arch.' And you say to brick, 'Look, I want one, too, but arches are expensive and I can use a concrete lintel.3 White, black, shades of black and nature material colours. This building will encourage exchange and communication through a more explicitly fluid arrangement of a rich and diverse range of cultural activities. ”And then you say: 'What do you think of that, brick?' Brick says: 'I like an arch'".”
References:
1. ABC, “…in the
mind of the Architect”, Glenn Murcutt Architect, (assessed May 10),
http://www.abc.net.au/architecture/arch/ar_mur.htm
2. MA, ART APRAISAL, Toyo Ito, (assessed May 10),
http://www.abc.net.au/architecture/arch/ar_mur.htm
2. MA, ART APRAISAL, Toyo Ito, (assessed May 10),
3. The Guardian, Louis Kahn: the brick whisperer, (assessed May 10),
http://www.guardian.co.uk/artanddesign/2013/feb/26/louis-kahn-brick-whisperer-architect
























